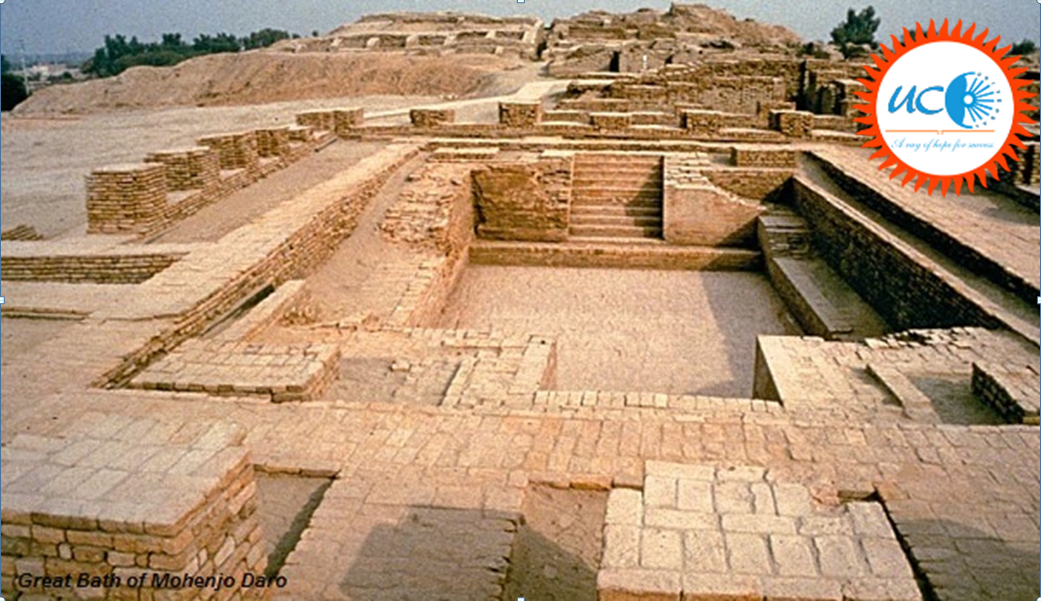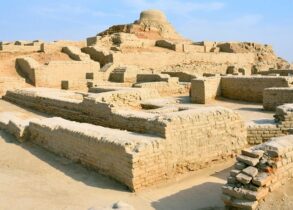Town planning of Harappan culture
Q. The Harappan culture represented a great sense of town planning. In light of this statement discuss the main features of the town planning of the Indus valley Civilization.
Approach
- Start your answer by giving a brief about the Indus valley Civilization.
- Discuss the features of the Town Planning of the Indus valley Civilization.
- Conclude suitably.
Answer
Introduction
The history of India begins with the birth of the Indus Valley Civilization (IVC), also known as Harappan Civilization.It flourished around 2,500 BC, in the western part of South Asia, in contemporary Pakistan and Western India.The Indus Valley was home to the largest of the four ancient urban civilizations of Egypt, Mesopotamia, India and China. The Harappan culture was distinguished by its system of town planning.
Body
Main Features of the Town Planning of the Indus valley Civilization:
- Grid pattern:
The streets of Mohen-Jo Dero and Harappa were laid out in a grid pattern and ran from east to west. Each crossing had a light post at the intersection and was vertical. Homes were built on either side of the roads.
- A Well-Established Drainage system:
On both sides of the highways, huge sewers were dug, and they were built from burned bricks. Due to their covering, the drains were not apparent. These drains connected with a sizable well as they passed through the town and continued outside.
There was a big drain that went across the front of each house, and the little drains in each house were connected to it. The outcome was that eventually the sewage and refuges from each residence were dumped into a sizable well outside of town. Bad odours and contamination can be avoided with the help of technology.
- Baked Bricks Buildings:
The residential structures had an open terrace surrounded by rooms and were primarily composed of brick. The bricks used to build these constructions were uniformly baked and sun-dried. In some of the homes, there were even multiple stories and paved floors.
- Lower and Upper town:
A typical city would be split into two sections, with each one being protected differently.
The upper level was on a man-made hill, while the bottom level was on flat ground (also termed an acropolis).
The most significant buildings of the city, such as assembly halls, religious buildings, granaries, and, in the case of Mohenjo-Daro, the big bath and the lower town, were located on the acropolis.
Conclusion
Town planning in Harappan society was actually highly sophisticated and eloquent. Their infrastructure reflects a vibrant civic life.





